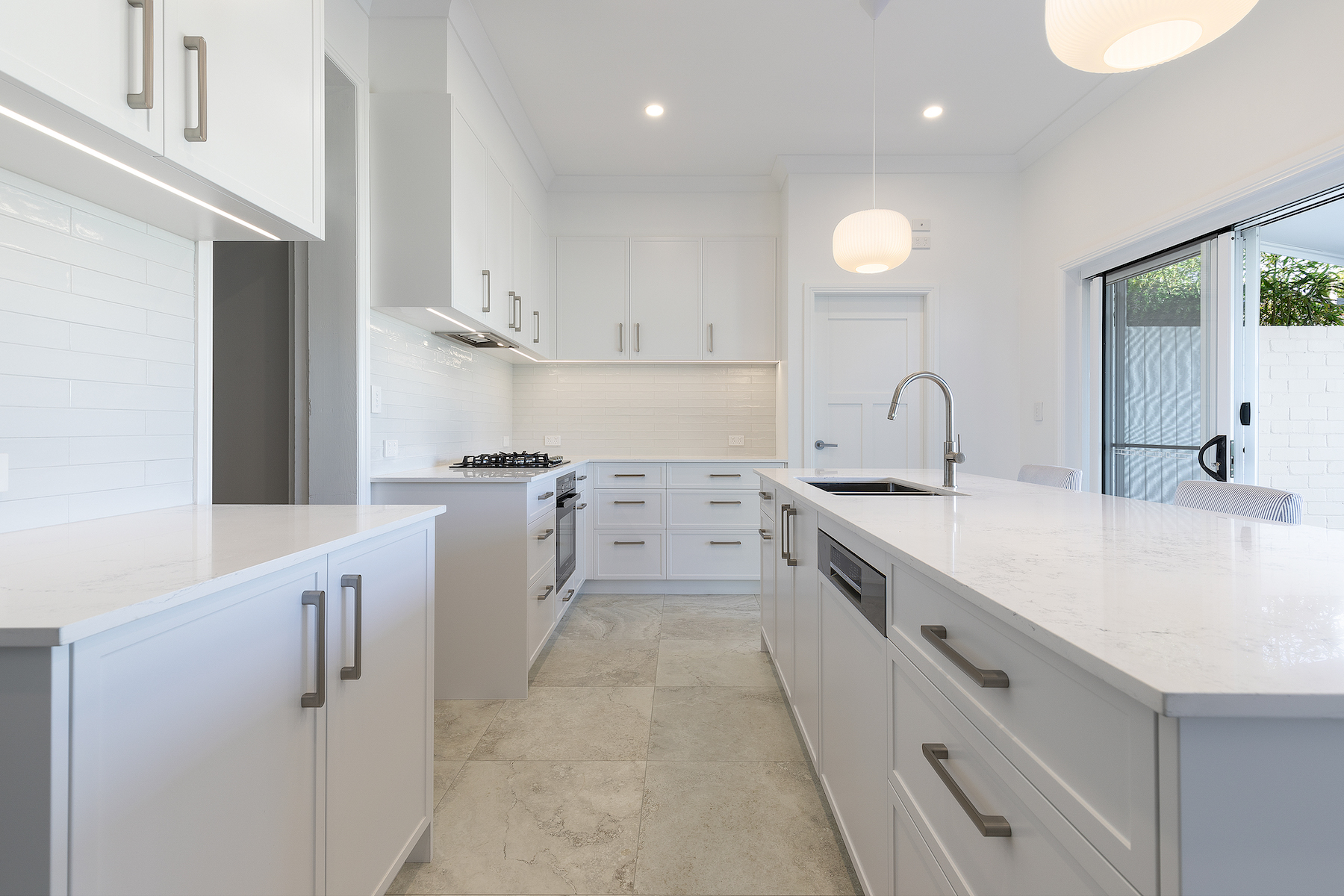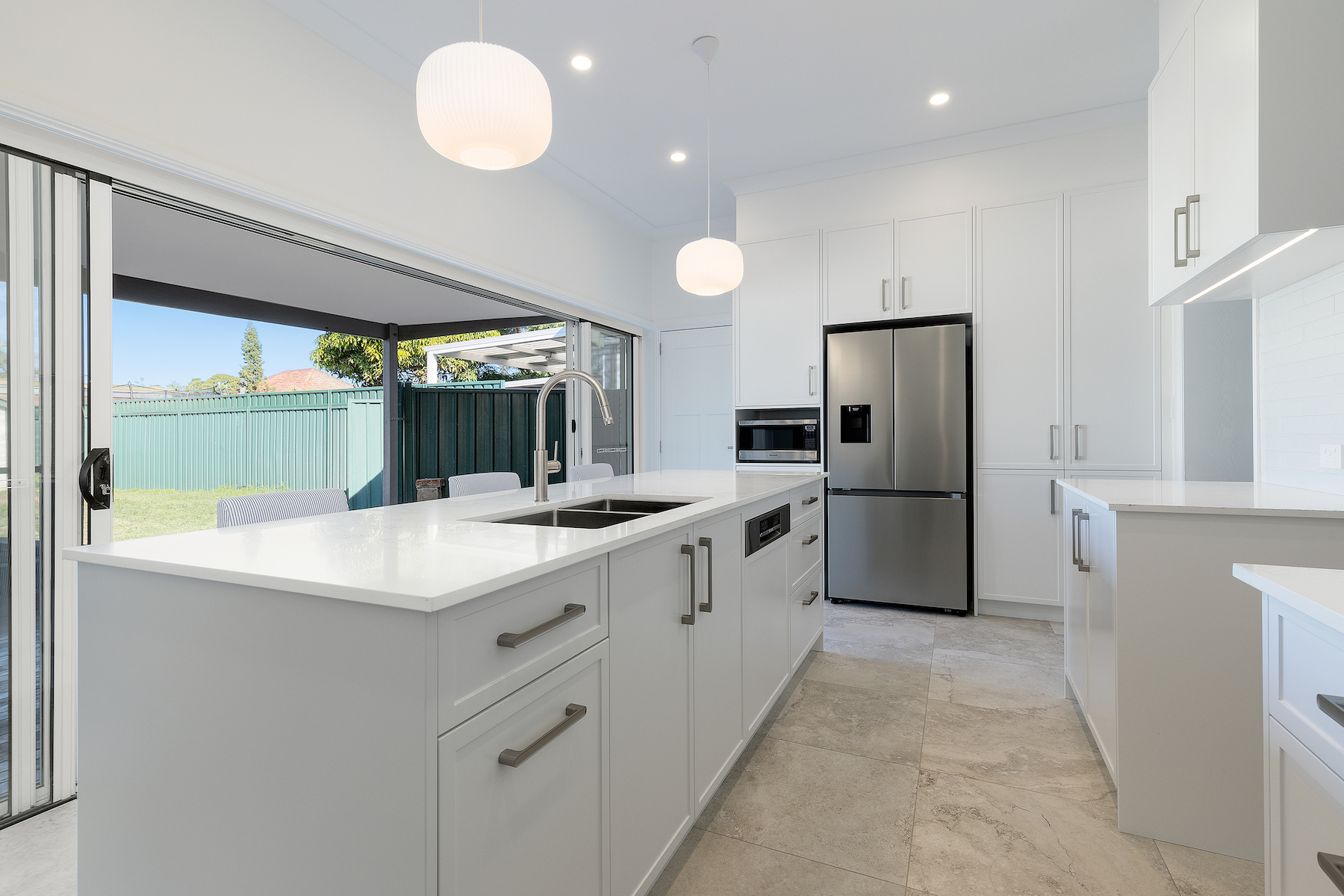Arncliffe
The home is a traditional Federation style home with a 1970s rear addition which housed the kitchen, main bathroom and laundry. This space was previously underutilised and did not provide a graceful flow between spaces. The kitchen acted as a large thoroughfare for various rooms throughout the home which lead to the space needing to flow seamlessly as the existing kitchen previously acting as a barrier between key entry points.
Creative planning and transparency allowed the Blue Frog team to make this space not only work but exceed the owners expectations.
Project Works: Kitchen Joinery, Flooring, Painting, Bathrooms, Laundry, Lighting Selection, Material Selection and Project Management

