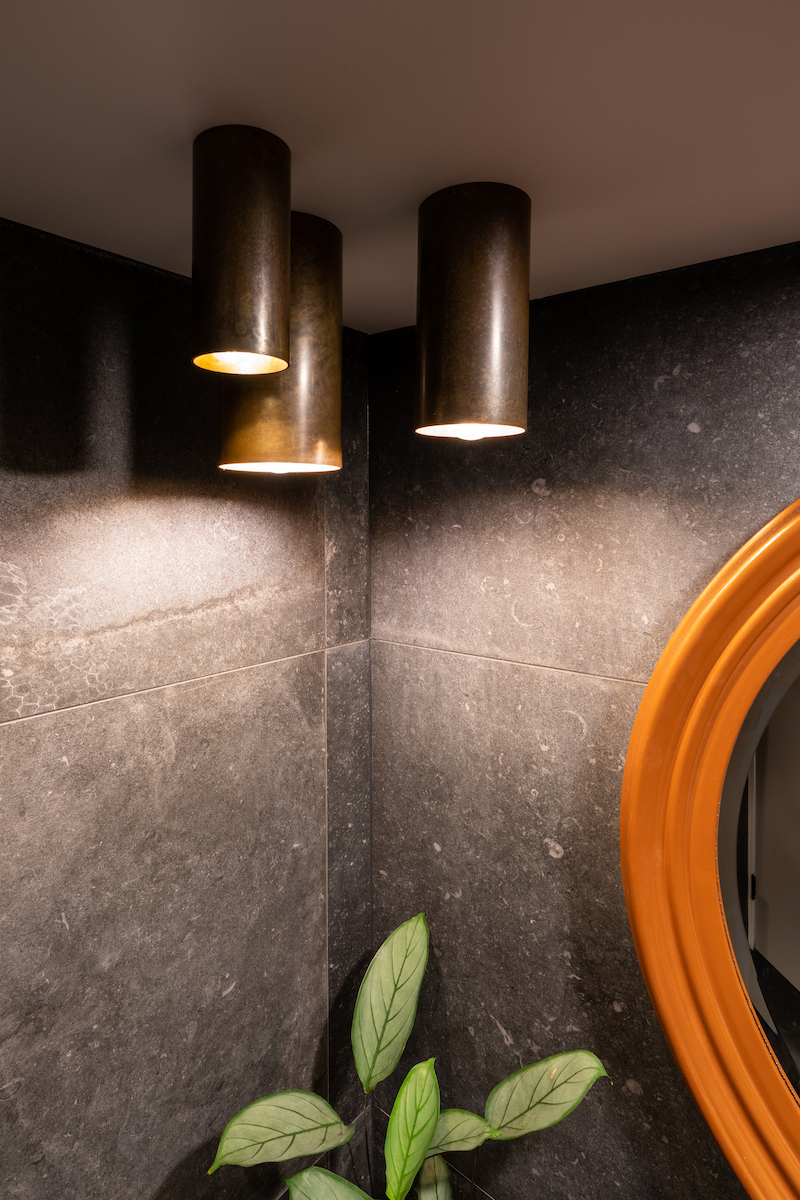Darlinghurst 2
A small, but incredibly stylish, inner city apartment overlooking the harbour has been given a full renovation to reflect the area it is situated within. The project incorporated a new powder room, which provided more function to the space but utilised the existing floor plate. Muted tones provide a sophisticated air throughout the bathrooms while the kitchen uses bluestone flooring to bring in a rugged finish as a juxtaposition to the clean lines of the kitchen joinery.
Apartment living, by necessity, requires clever storage solutions so this design maximising every last bit of space was a must have for our clients. This stylish couple required a design that was in keeping with the ambiance throughout the apartment so a variety of finishes were chosen that could be replicated in a number of applications to ensure a consistent theme throughout.
Project Works: Kitchen Joinery, Flooring, Painting, Bathrooms, Laundry, Wardrobes, Lighting Selection, Material Selection and Floorplan Reconfiguration
