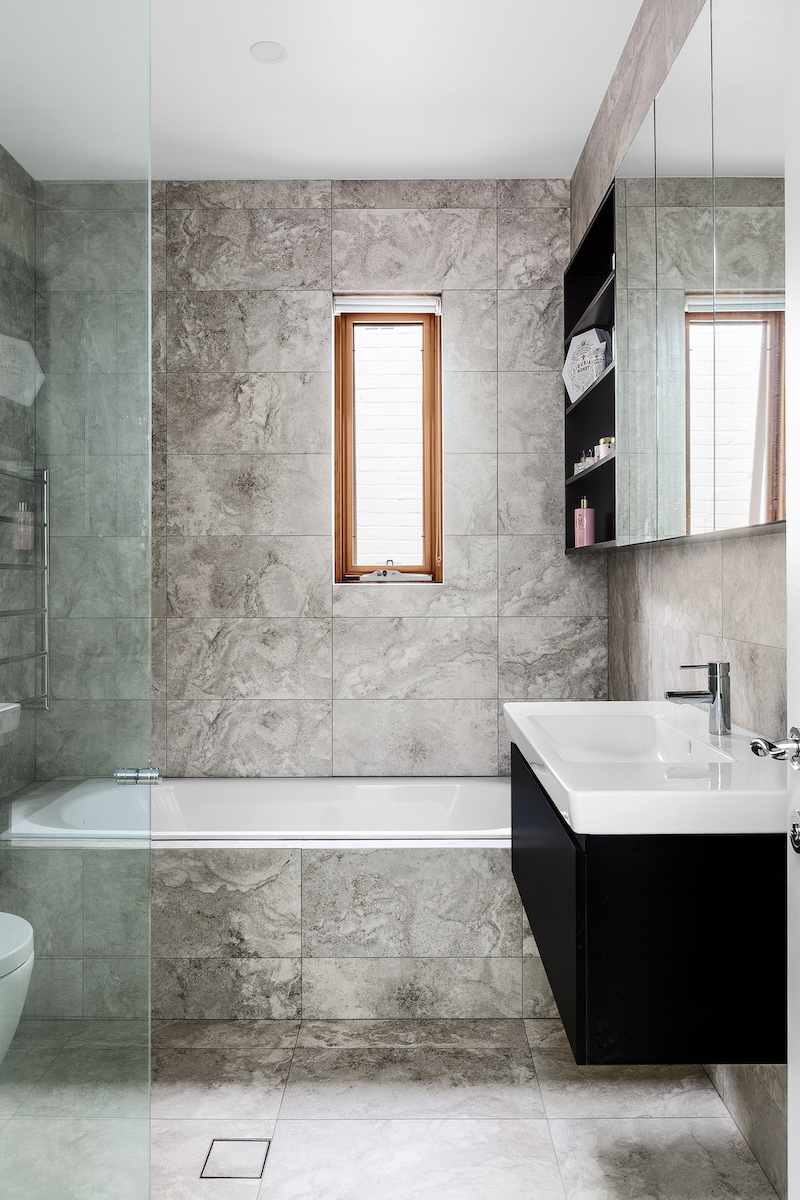Lilyfield Terrace
This terrace from the early 1900s needed a renovation with deteriorating subfloors and a lack of continuity. This home was dark and uninviting before adding in all new windows to the northern wall to flood the home with light during the day. Our fantastic is a commercial architect who needed us to guide them through changing the rear of the home while leaving space for stairs in the future. This home was renovated around a growing family and future proofing the home to allow for additional bedrooms with a top level extension without having to change the lower levels floorplan.
Project Works: Kitchen Joinery, Flooring, Painting, Bathrooms, Material Selection, Architectural Planning, CDC Application and New Doors and Windows
